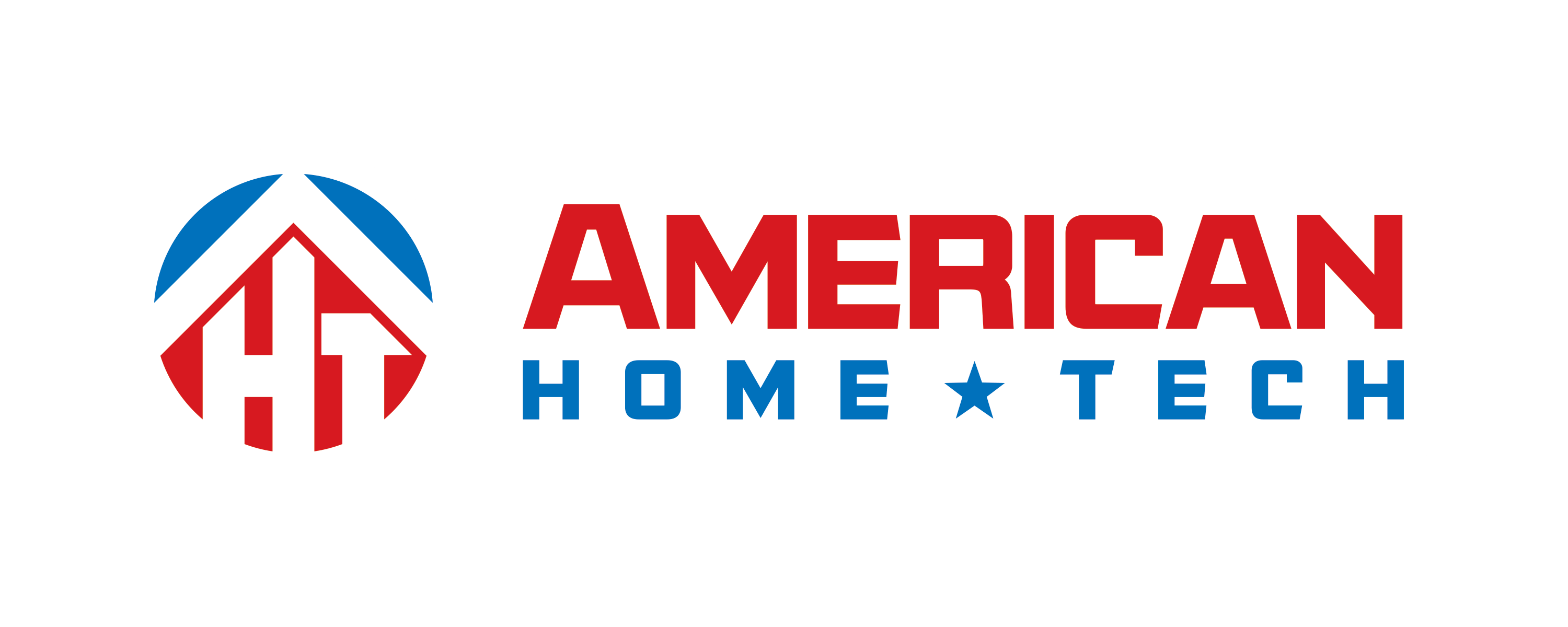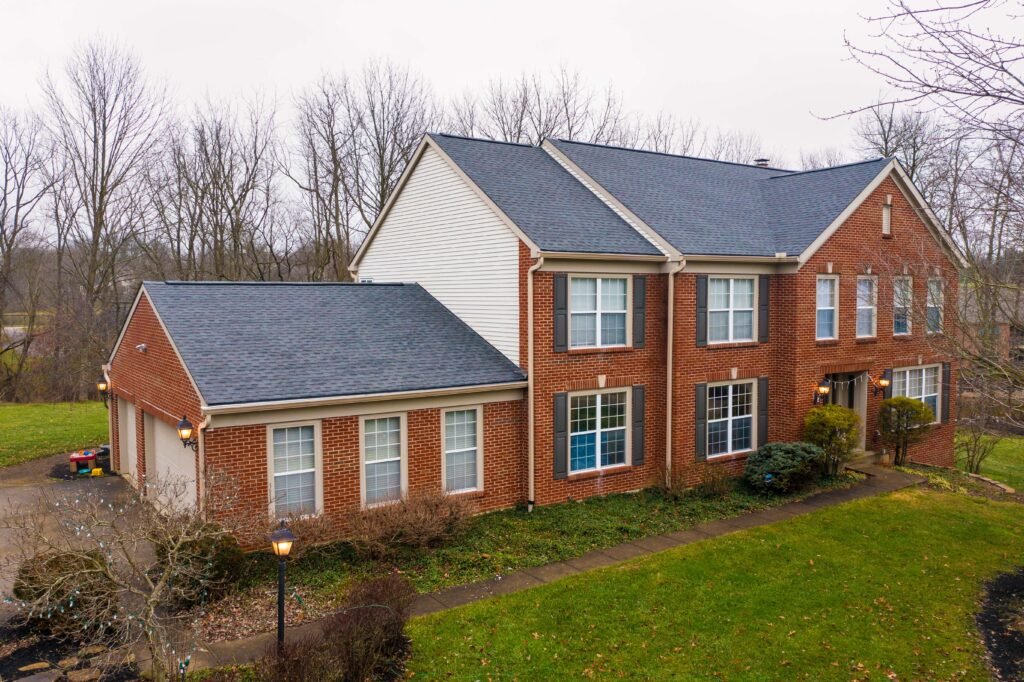
The next time you get a roof repair or replacement, your contractor will probably use lots of different terms and jargon that can leave you feeling confused. We at American Home Tech, one of the Cincinnati area’s most trusted roofing contractors, wanted to create this guide to help navigate you through 15 top roofing terms to know.
What Are Roofing Eaves?
The eaves is a roofing term for the overhanging edge of a roof that hangs down from the rafters and provides protection from the weather for the walls of a building. Eaves are essential to keep water from falling through the siding but instead away from the house. Eaves can also be very important for ventilation, as they allow air to circulate under the roof and help keep the interior of the building cool in summer months.
What is Soffit?
What is Fascia Board?
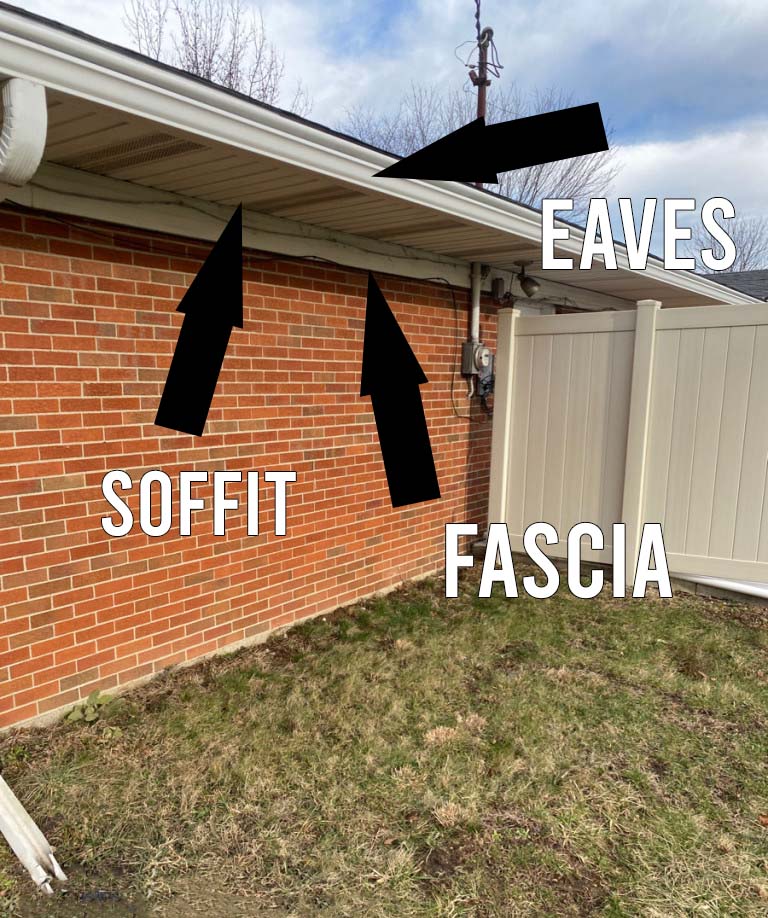
What Is The Rake on a Roof?
Roofing rakes is a roofing term for the triangular exposed ends of a pitched roof. Typically made of wood or metal, rakes are important to maintain and inspect as they are susceptible to leaking. One common issue to be aware of is that any rotting or penetration in the rakes of your roof can provide an easy access point for pests and critters to get into your attic.
What is a Roof Valley?
Roof valleys are a roofing term for the portion of the roof where two slopes meet at an inward angle. Water frequently gathers and runs down the roof at the valleys. It is common to install rain diverters (as featured in this picture.) at the bottom of the valley to assist in the rain runoff to gutters
What is the Ridge of your Roof?
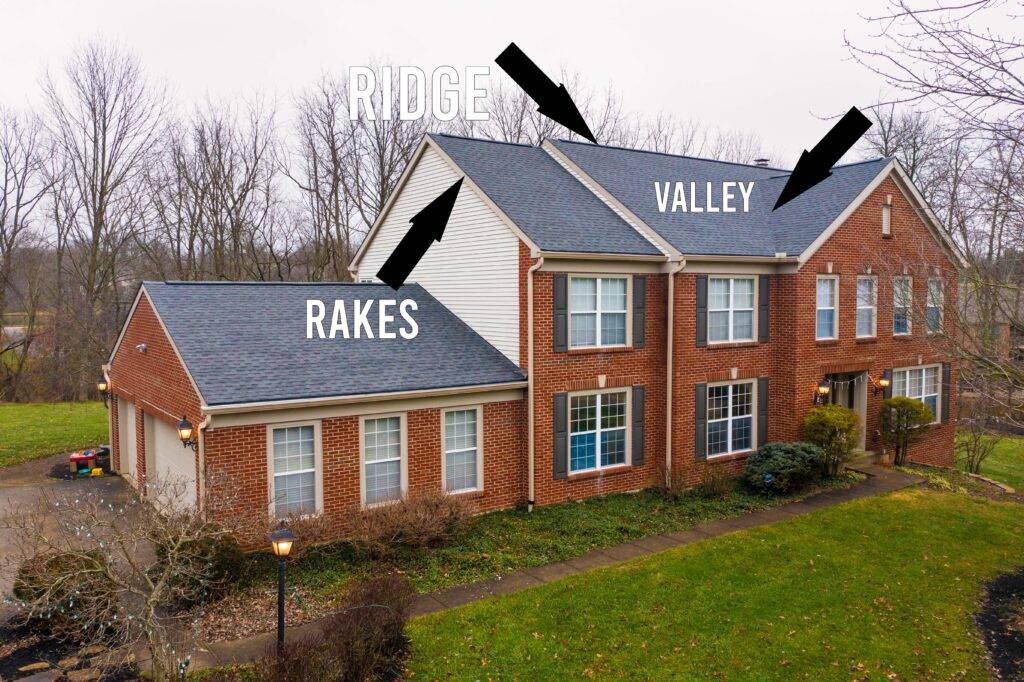
What is Drip Edge?
Drip edge is a roofing material that refers to the metal that is installed at the edge of a roof, usually around the perimeter, to keep water from running down the sides of the building. This strip is also known to help protect against rust and decay, as it keeps water away from areas where it may cause damage. Drip edge is typically made from aluminum or galvanized steel.
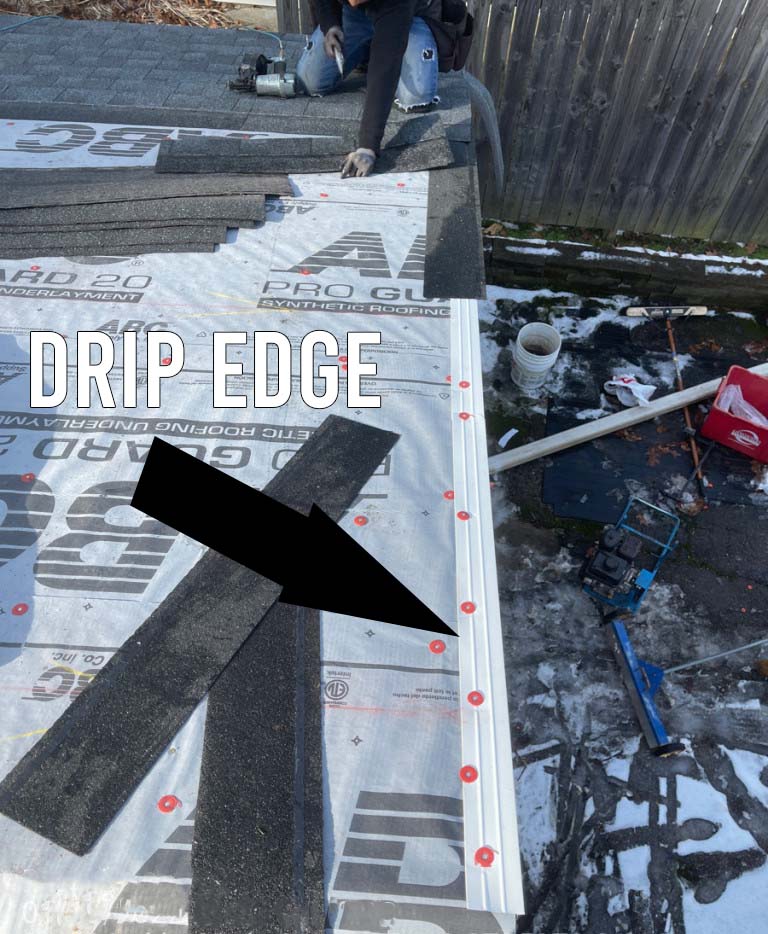
What is a Roof Hip
A hip is a type of roof where there are four sides that slope down to the siding and walls. They are usually shaped like a pyramid with equal slopes on all sides. However, another use is a roofing term where the slopes meet at an outward angle on a hip roof is also frequently called the “hips”.
What is a Dormer?
A dormer is a roofed structure that protrudes from the slope of a roof. It is usually rectangular or square in shape, and its primary purpose is to provide extra space and light for a building, usually creating a window opening in the structure. Dormers come in a variety of shapes and sizes and are most commonly found on homes with pitched roofs, but can also be used on other types of roofs.
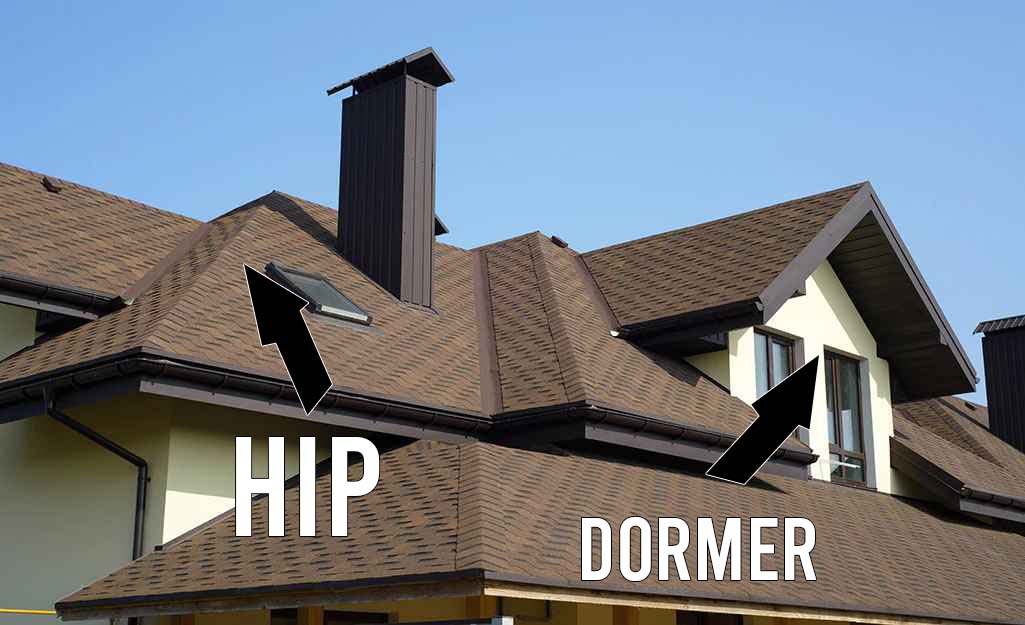
What is Roof Pitch?
Pitch is a term used in roofing to describe the steepness or slope of a roof. It is measured in inches per foot and is usually expressed as a ratio. For example, a roof with a 6:12 pitch has a slope that is six inches high for every twelve inches it extends horizontally.
What is a Roofing Square?
What is Roofing Ventilation?
What is Roof Decking?
What is Roof Flashing?
What is Shingle Fire Rating?
Shingle fire rating is a term used in roofing to describe the level of protection that a shingle provides against fire. There are three different ratings that can be given, which are Class A, B, and C. Class A is the highest rating and means that the shingle will provide the most protection against fire, while Class C is the lowest rating and means that the shingle is not very fire-resistant. It’s important to know what your shingle’s fire rating is, as it can help you decide which type of shingle is right for your home.
We at American Home Tech hope that you find this guide helpful in your next roof replacement project. Contact us at American Home Tech today for your Cincinnati, Northern Kentucky, or Dayton area roofing project.
